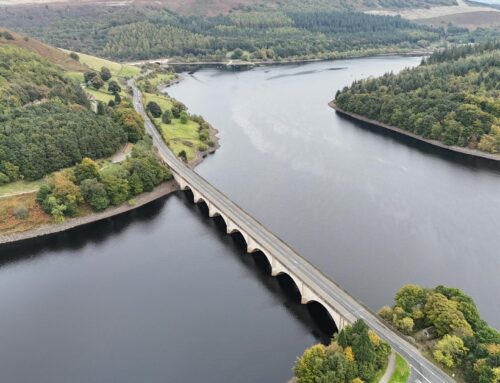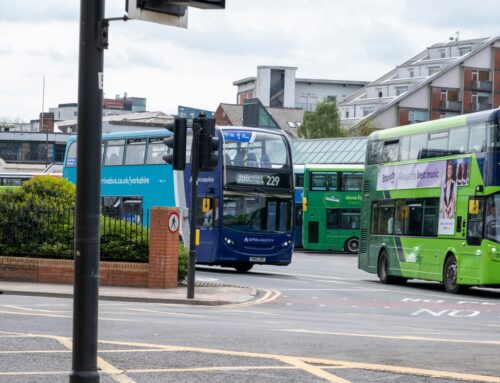Bristol City Council’s Planning Committee meeting held on the 5th August 2015 resolved to grant planning permission for the third phase of the University of West of England (UWE) Bower Ashton masterplan to revamp the campus in a £35million pound project.
The plans include the demolition of three of the current blocks at Bower Ashton Campus and the addition of three new three storey buildings that will house both Digital Media and Physical Making Resources. Refurbishment of remaining blocks will include development of a student hub and the entire site will benefit from improved vehicle, pedestrian and cycle access and related facilities.

Transport Planning Associates’ Bristol team have been working on behalf of UWE as part of a multi-disciplinary team comprising Alder King, AHR Architects and Austin Smith Lord Architects to achieve the consent which will now provide students with industry standard resources grouped around discipline hubs that support practice based learning as well as being able to deliver an inspirational learning environment.
Highways and transport were considered key constraints, and TPA worked in close consultation with the highway authority in order to demonstrate that the proposed traffic movements and car parking provision would not materially change with the development of the new masterplan.
The team delivered a Transport Statement and Travel Plan in support of the development to mitigate the impact from traffic movements and single occupancy car journeys. Particular emphasis was also devoted to ensuring that the improved vehicle, pedestrian and cycle accesses proposed could be delivered within the constraints of the site and that they could be delivered with no detriment to highway safety.
The consent will now help the university to offer a modern, fit for purpose, digitally connected environment that will attract and retain its highly talented students.






